So Why Build a Detached Garage?
So What is a Detached Garage?
A detached garage is a building that is free standing and completely separate separated from living quarters, typically is located in backyard or residential home.
Why Build a Detached Garage ?
There are several reasons why someone might choose to build a detached garage:
1- Space: Building a detached garage provides additional space on the property for storage, workshop, or parking purposes. It allows homeowners to free up space in their main house and keep noise, mess, and odors associated with garage activities separated from the living area.
2- Noise and privacy: A detached garage helps reduce noise from tools, machinery, and vehicles. It can also provide privacy for homeowners who use their garage for hobbies, work, or other activities.
3- Safety: A detached garage reduces the risk of carbon monoxide poisoning, as it keeps vehicle exhaust fumes away from the living area. It also minimizes the risk of fire spreading to the main house if a fire were to occur in the garage.
4- Flexibility: Detached garages can be designed and customized to fit specific needs and preferences, such as adding additional storage space, a loft, or a separate living area. They can also be used for various purposes other than parking cars, such as a home gym, office, or guesthouse.
5- Increase in property value: A detached garage can potentially increase the value of a property. Buyers often look for homes with garages, and having a separate garage can be seen as an attractive feature.
6- Aesthetics: Detached garages can enhance the overall appearance and curb appeal of a property. They can be designed in harmony with the architectural style of the main house, and homeowners have the freedom to choose the size, shape, materials, and finishing touches that complement their design preferences.
Ultimately, the decision to build a detached garage depends on the specific needs, preferences, and circumstances of the homeowner.
Check our detailed blueprints to help you build your own Detached Garage:
Our Garage blueprints designs
We have had full of beautiful Tiny Home Engineering plans, please see the images below.
High quality set of Garage blueprits Plans
Detach Garage plans and blueprints
A detached garage is a separate structure from the main house that is used for storing vehicles or other items. It is typically located on the property but not physically connected to the main living space. Detached garages can be stand-alone buildings or built as an addition to an existing property. They provide additional space for parking, storage, or even as a workshop area.
The best blueprints plans, floor plans, designs; blueprints. Find modern looking tiny house blueprints in my different design.




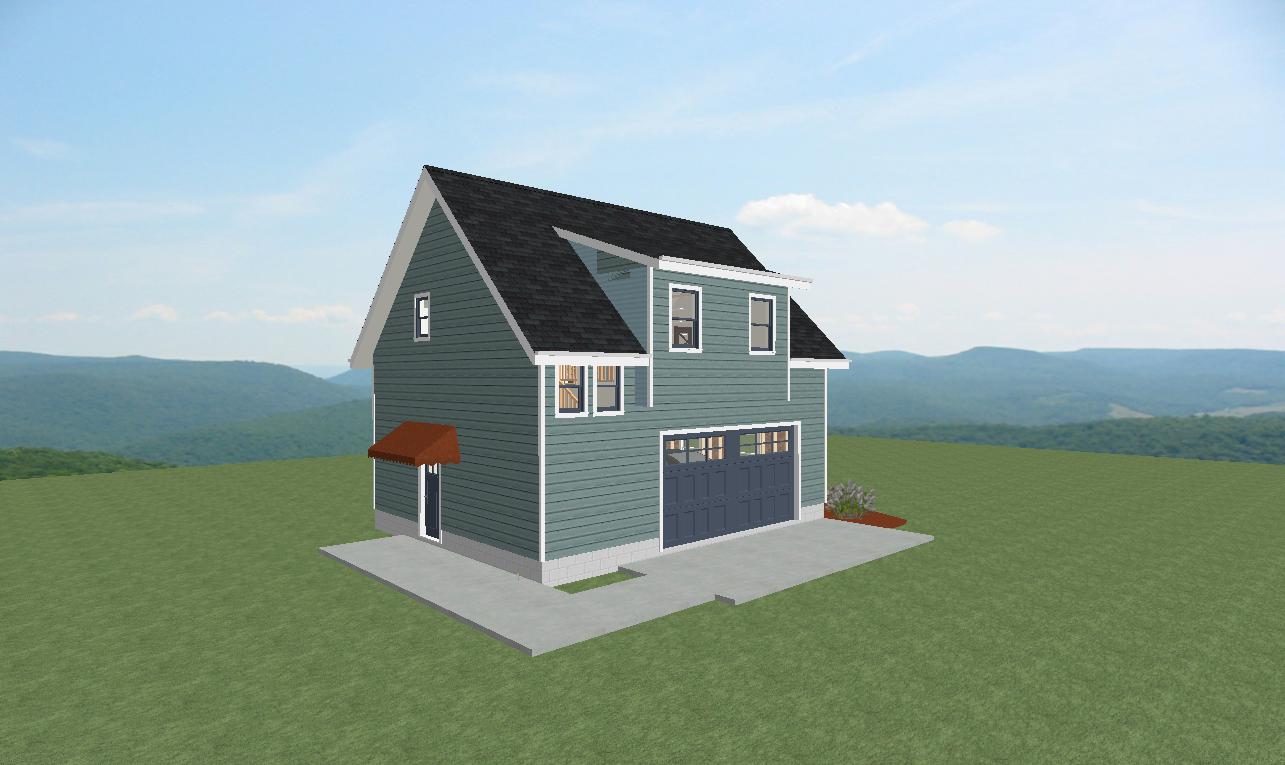
















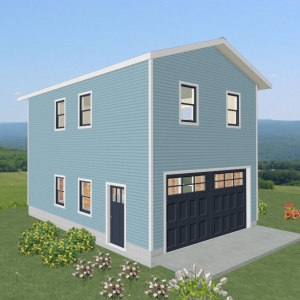
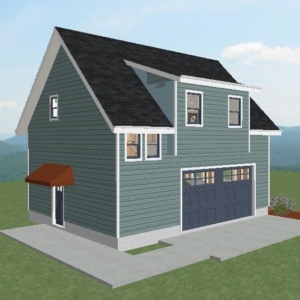
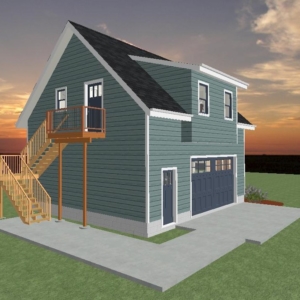
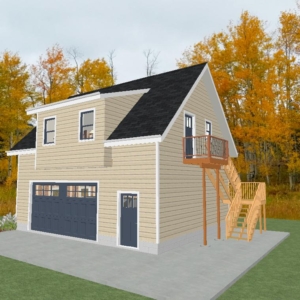
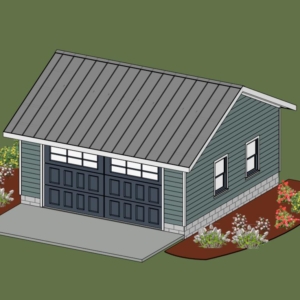

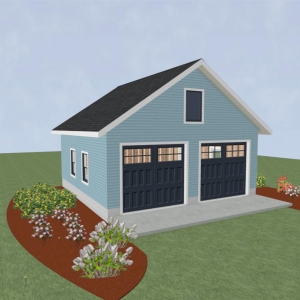
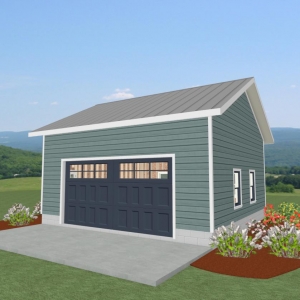
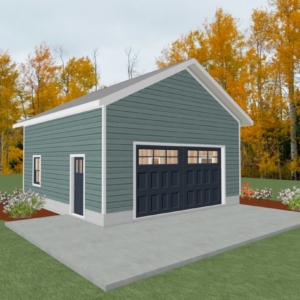

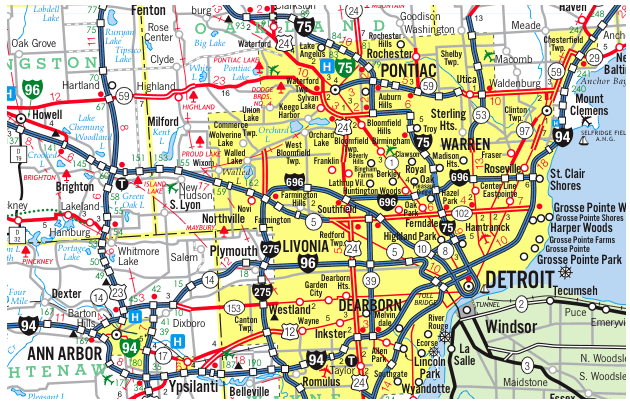 Our Construction company is Servicing Southeast Michigan, Detroit and the Tri-County area Wyane, Oakland and Macomb;
Our Construction company is Servicing Southeast Michigan, Detroit and the Tri-County area Wyane, Oakland and Macomb;