Residential Design
By using Construction Concept design service, you can benefit from our expertise, personalized approach, time-saving solutions, cost-effective options, attention to detail, visualizations, and help you focus on what you do best, your construction projects.
What we offer, Design and Drafting Services
We provide a full range of CAD drafting, designing and 3D modeling services. Using state of the Art CAD software we can generate computerized construction drawings, encompass various elements, such as floor plans, elevations, sections, details, and 3D models, which aid in visualizing and understanding the design intent and technical requirements.
Contractor and builder rely on our valuable staff to create and communicate their design needs, With years of design experience, we pride ourselves on our ability to exceed all of your expectations and deliver the highest quality documents to help you move forward in the construction process.
- Floor Plan Design
- Design Consultation
- Additions and Remodel plans
- Roof plans
- Exterior Elevation Drafting
- Large Format Printing And Mounting
- Section Details
- Interior Elevation Views
- 3D renderings
- Walk through animation video
- Sales Drawings
- Graphics Design
Floor Plan Drawings
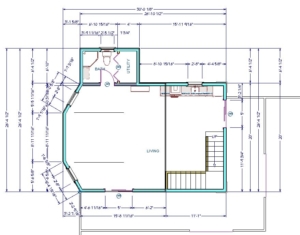 Floor plans are commonly used in architecture, interior design, real estate, and construction projects to visualize and communicate the layout of a building or space. They can be hand-drawn or created using computer-aided design (CAD) software. Floor plans are commonly used in architecture, interior design, real estate, and construction projects to visualize and communicate the layout of a building or space. They can be hand-drawn or created using computer-aided design (CAD) software, we use state of the art CAD software to generate the highest quality floorplans.
Floor plans are commonly used in architecture, interior design, real estate, and construction projects to visualize and communicate the layout of a building or space. They can be hand-drawn or created using computer-aided design (CAD) software. Floor plans are commonly used in architecture, interior design, real estate, and construction projects to visualize and communicate the layout of a building or space. They can be hand-drawn or created using computer-aided design (CAD) software, we use state of the art CAD software to generate the highest quality floorplans.
Section Drawings
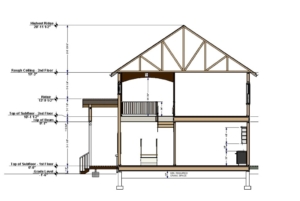 Section drawings, also known as cross-section drawings, are a type of architectural drawing that visually represents a vertical cut or slice through a building or object. They help to illustrate the interior details, spatial relationships, and construction components of a structure.
Section drawings, also known as cross-section drawings, are a type of architectural drawing that visually represents a vertical cut or slice through a building or object. They help to illustrate the interior details, spatial relationships, and construction components of a structure.
Section drawings are commonly used in architectural design and construction documentation to clarify how different elements fit together and to provide a better understanding of the building’s layout. They allow architects, engineers, and contractors to visualize and communicate the interior spaces, structural components, materials, and other important aspects of a building beyond what can be seen from the exterior elevations or floor plans.
These drawings typically include annotations, dimensions, and other graphical representations to indicate the height, width, and depth of the building elements or objects being depicted. They may also include notations for the different construction materials, finishes, or systems used in the section.
Overall, section drawings play a crucial role in conveying the information necessary for the construction, renovation, or remodeling of a building by providing detailed views of its internal structure and organization.
Exterior Drawings Elevation
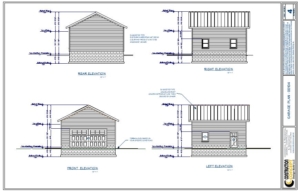 Exterior drawings elevation refers to architectural drawings that depict the exterior views of a building or structure, showing its vertical dimensions, proportions, and features. These drawings typically include details such as walls, windows, doors, balconies, rooflines, and any other exterior elements. The elevation drawings help designers, architects, and construction teams visualize and plan the appearance of the building from different perspectives, ensuring accurate and coordinated design and construction.
Exterior drawings elevation refers to architectural drawings that depict the exterior views of a building or structure, showing its vertical dimensions, proportions, and features. These drawings typically include details such as walls, windows, doors, balconies, rooflines, and any other exterior elements. The elevation drawings help designers, architects, and construction teams visualize and plan the appearance of the building from different perspectives, ensuring accurate and coordinated design and construction.
Detail Drawings
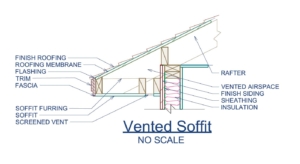 Detail drawings in architectural drawings provide specific information and guidance on a smaller scale, focusing on a particular area or element of a building design. These drawings include dimensions, annotations, and technical specifications to communicate how different components should be constructed and installed. Detail drawings often focus on construction joints, connections, materials, finishes, and other crucial aspects that require precise instructions for contractors and builders to follow during the construction process. They serve as a reference for ensuring that the construction meets the design intent and to avoid any misunderstandings or errors during construction.
Detail drawings in architectural drawings provide specific information and guidance on a smaller scale, focusing on a particular area or element of a building design. These drawings include dimensions, annotations, and technical specifications to communicate how different components should be constructed and installed. Detail drawings often focus on construction joints, connections, materials, finishes, and other crucial aspects that require precise instructions for contractors and builders to follow during the construction process. They serve as a reference for ensuring that the construction meets the design intent and to avoid any misunderstandings or errors during construction.
Expertise and Knowledge
Expertise and Knowledge: I have a deep understanding of design principles, trends, and styles. I keep myself updated with the latest developments in the field and can offer expert advice and guidance.
Personalized Approach
Personalized Approach: Unlike generic design services, I take a personalized approach to every project. I listen to your specific needs, preferences, and budget constraints to create a home design that reflects your unique personality and lifestyle.
Time and Effort Saving
Personalized Approach: Unlike generic design services, I take a personalized approach to every project. I listen to your specific needs, preferences, and budget constraints to create a home design that reflects your unique personality and lifestyle.
Attention to Detail
:I pay meticulous attention to every aspect of the design process. From selecting furniture and accessories to choosing paint colors and lighting fixtures, I ensure that every element is carefully considered to create a cohesive and harmonious design.
Visualizations and Renderings
I can provide realistic visualizations and 3D renderings of the proposed design. This allows you to have a clear understanding of how your home will look before any construction or purchasing decisions are made.
If you appreciate the outdoors and enjoy entertaining outdoors, building your own Pavilion will offer you a comfortable and beautiful outdoor structure where you can enjoy the outdoors and be home with your friends and family. An outdoor structure such as a gazebo, a pergola or a pavilion will add beauty and elegance to your property and gives you increase the value of your home.
A tiny home is a small and compact living space that typically measures around 300 square feet more or less. These homes are designed to be efficient in their use of space, often incorporating creative storage solutions and multi-functional furniture. Tiny homes can be built on wheels for mobility or as permanent structures on a foundation. They are often used as a way to downsize, live more sustainably, or travel while still having a comfortable living space.
There are several reasons why someone might choose to build a pole barn-style building:
Overall, the reasons for building a pole barn-style building vary depending on individual needs, but the cost-effectiveness, versatility, durability, and quick construction are often the main factors that make it an attractive option.
Blueprints for pole barn building coming soon
High quality set of Garage blueprits Plans
Detach Garage plans and blueprints
A detached garage is a separate structure from the main house that is used for storing vehicles or other items. It is typically located on the property but not physically connected to the main living space. Detached garages can be stand-alone buildings or built as an addition to an existing property. They provide additional space for parking, storage, or even as a workshop area.
The best blueprints plans, floor plans, designs; blueprints. Find modern looking tiny house blueprints in my different design.





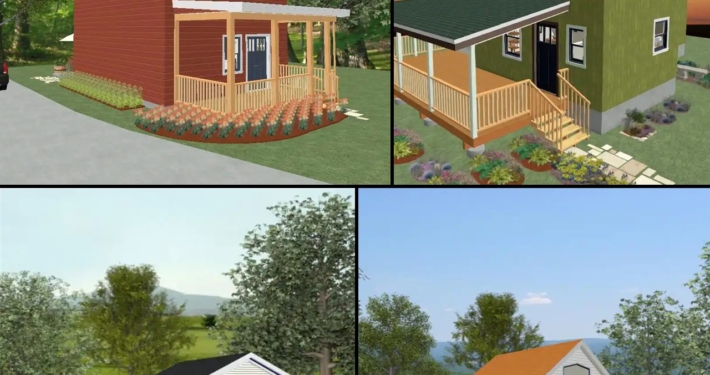






















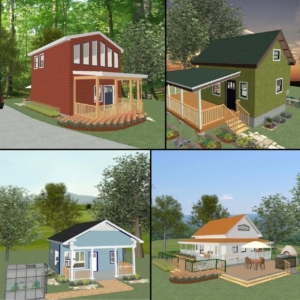

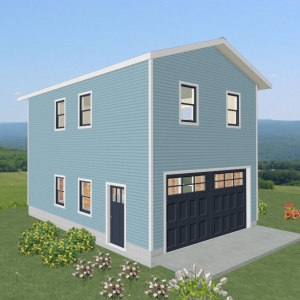
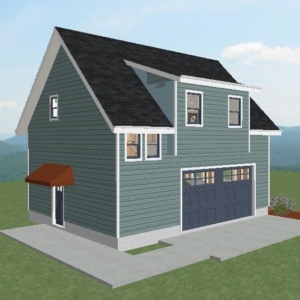
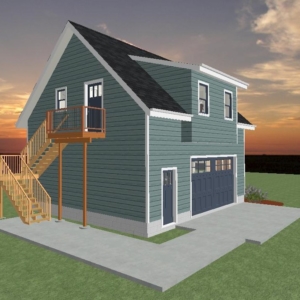
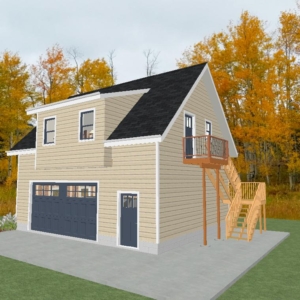
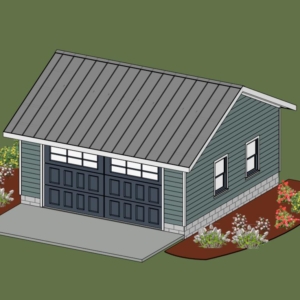

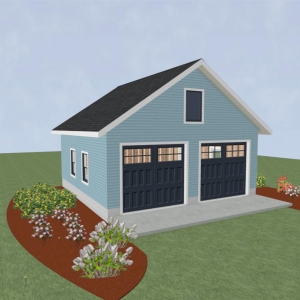
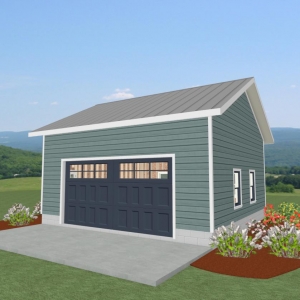
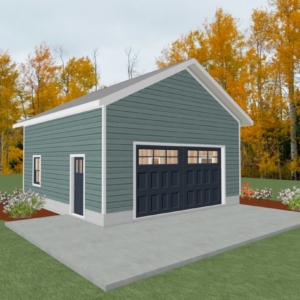

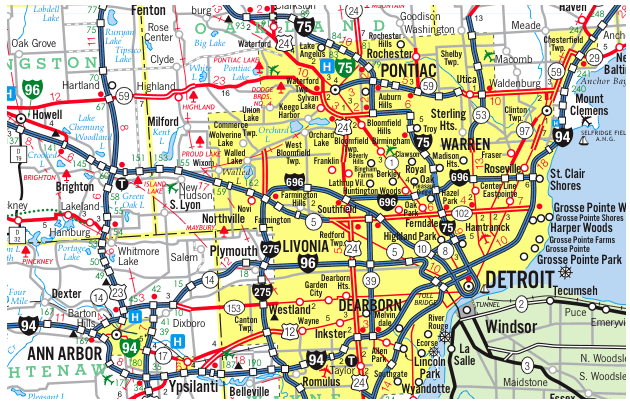 Our Construction company is Servicing Southeast Michigan, Detroit and the Tri-County area Wyane, Oakland and Macomb;
Our Construction company is Servicing Southeast Michigan, Detroit and the Tri-County area Wyane, Oakland and Macomb;