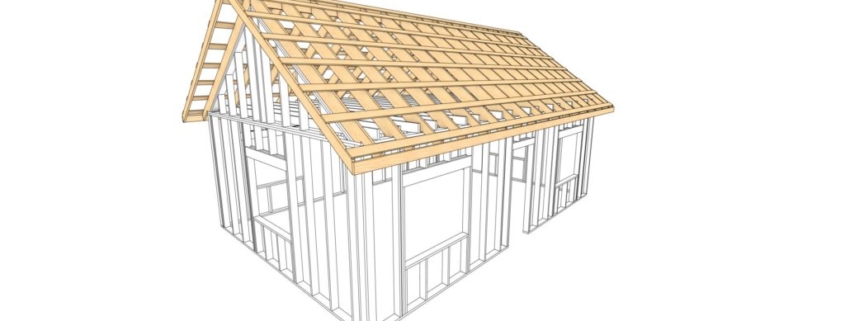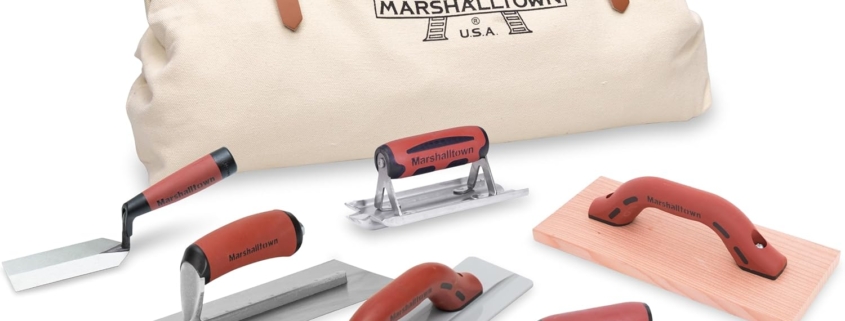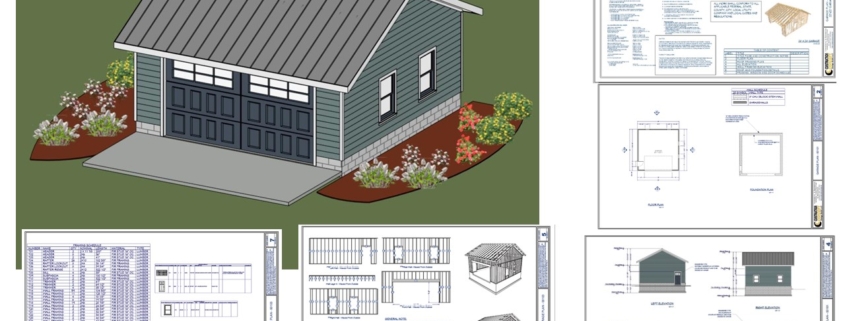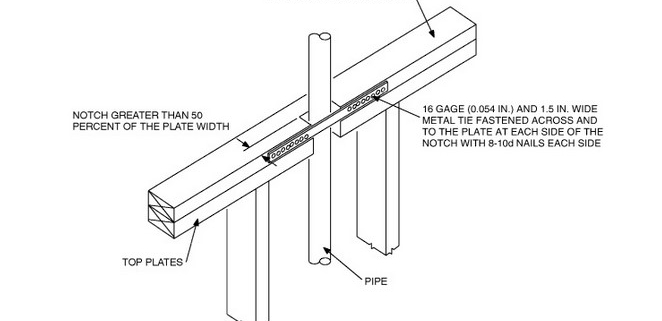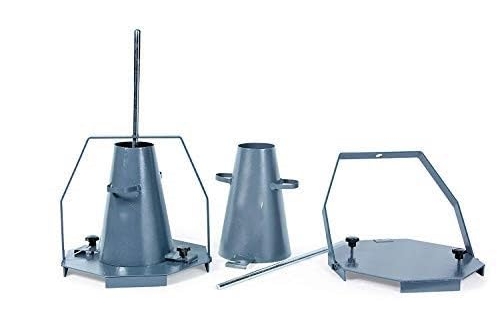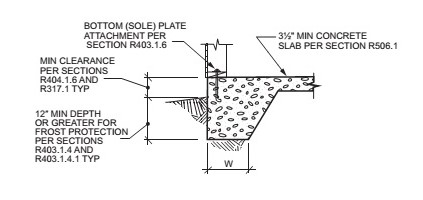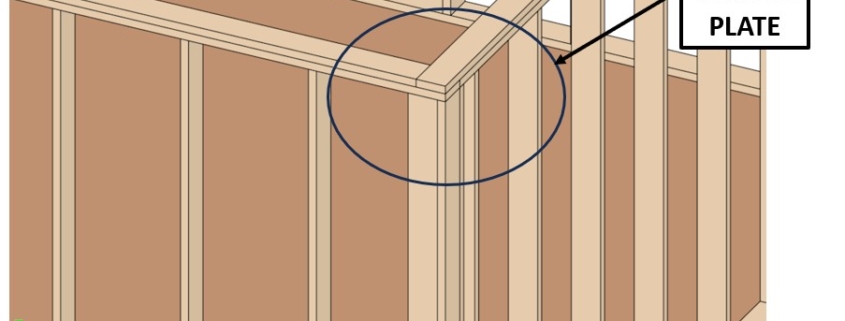Weep holes are small openings located at the bottom of exterior masonry walls, specifically above the flashing, to allow moisture to escape from behind the wall. Despite brick or stone’s durability, moisture intrusion is a significant concern in masonry construction. Water can enter through porous materials, cracks, or mortar joints and, if not properly managed, may lead to mold, deterioration of structural elements, and efflorescence (white salt deposits).
When installing drywall, following proper screw spacing is essential not only for structural integrity and finish quality, but also to remain compliant with building codes. In Michigan, which follows the International Residential Code (IRC) with some state-specific amendments, drywall fastener spacing depends primarily on two factors: the thickness of the drywall and the stud spacing in your wall or ceiling.
Whether you’re building a small home, a detached garage, or a backyard studio, one of the best investments you can make before breaking ground is purchasing professionally designed and engineered blueprints. Many homeowners and DIY builders think they can “wing it” or sketch something out themselves, but what seems like a way to save time or money often ends up costing more in delays, mistakes, or even code violations.
Introduction In residential and light commercial wood-framed construction, top plates serve a critical role in distributing loads and maintaining the structural integrity of walls. However, it is often necessary to notch top plates to accommodate plumbing, electrical, or mechanical systems.
Slump is a critical property of fresh concrete that measures its workability and consistency. It is defined as the vertical settlement of freshly mixed concrete when subjected to a slump test, as per ASTM C143/C143M.
Securing wood-framed walls to a foundation is critical to ensuring the structural stability of a building. One of the primary methods of achieving this is through anchor bolts, which fasten the wood sole plate to the concrete foundation. The number and placement of these bolts are determined by engineering principles that take into account structural loads, wind and seismic forces, building codes, and material properties.
Basement concrete floors are highly susceptible to moisture infiltration due to their direct contact with the ground. Even though concrete appears solid, it is a porous material that allows water and water vapor to pass through.
When building a home or any structure, the foundation is the most critical component. One of the most common questions in construction is why foundation concrete takes 28 days to cure before backfilling or loading it.
In wood-framed construction, the double top plate is a fundamental component that significantly enhances the strength, stability, and load distribution of a structure.
Interesting Infos
Construction Concept is an American based company located in southeast Michigan. Serving Detroit area and the Tri County area, Oakland, Wayne and Macomb
Construction Concept
Office Hours
Mon-Fri: 6:00 AM - 5:00 PM
Sat: 8:00 AM - 2:00 PM
Sun: closed
Contact Us
Serving the Detroit Area
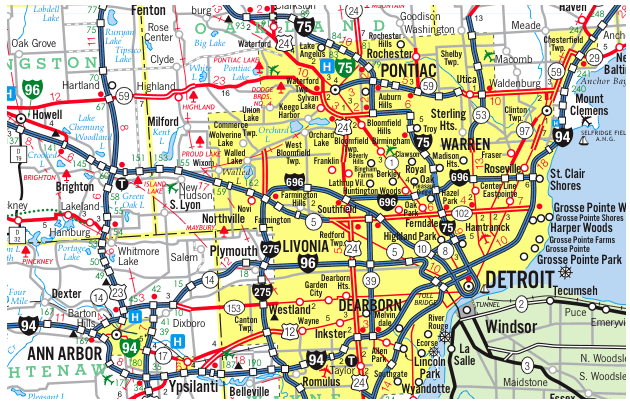 Our Construction company is Servicing Southeast Michigan, Detroit and the Tri-County area Wyane, Oakland and Macomb;
Contact Us
Our Construction company is Servicing Southeast Michigan, Detroit and the Tri-County area Wyane, Oakland and Macomb;
Contact Us

