- Sort by Average rating
- Display 15 Products per page
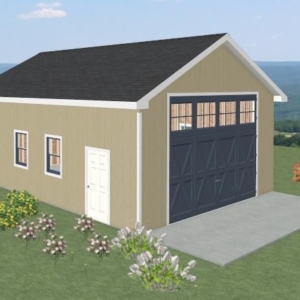
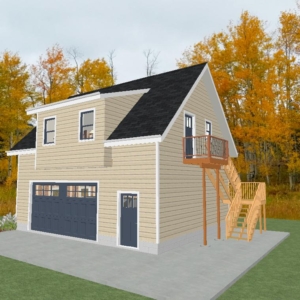
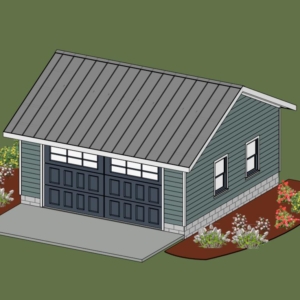
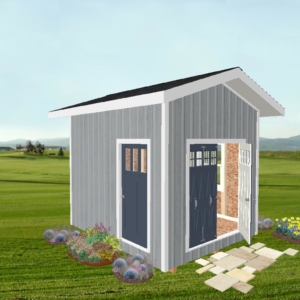
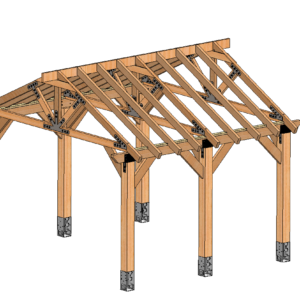
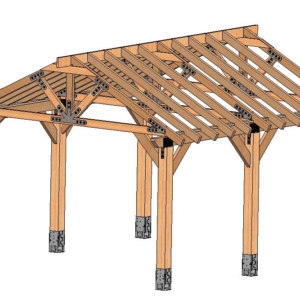
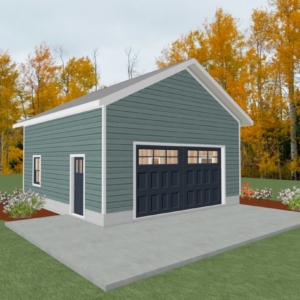
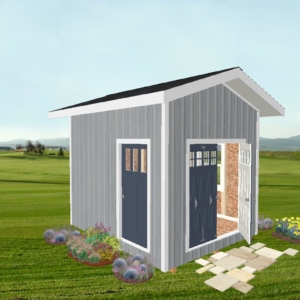
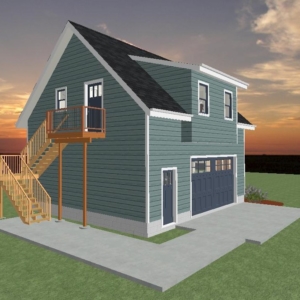
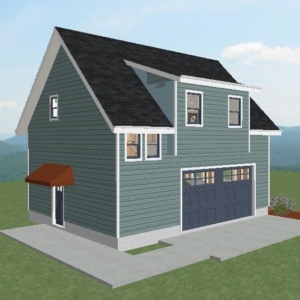
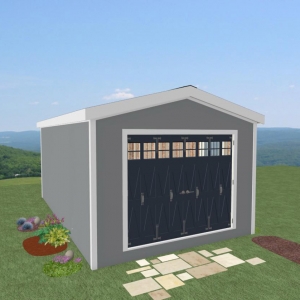
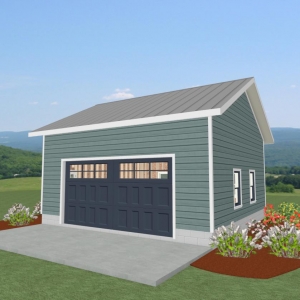
Construction Concept is an American based company located in southeast Michigan. Serving Detroit area and the Tri County area, Oakland, Wayne and Macomb
Mon-Fri: 6:00 AM - 5:00 PM
Sat: 8:00 AM - 2:00 PM
Sun: closed
Contact Us
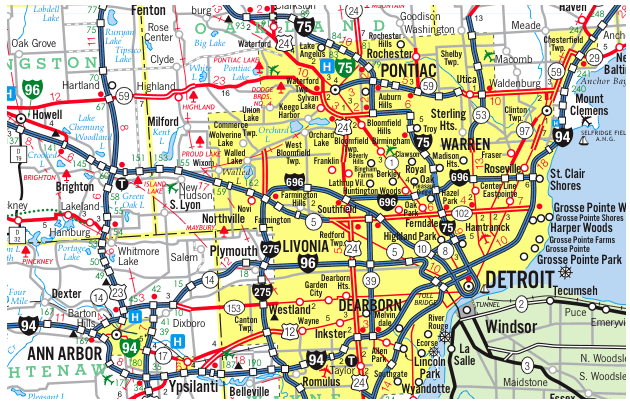 Our Construction company is Servicing Southeast Michigan, Detroit and the Tri-County area Wyane, Oakland and Macomb;
Contact Us
Our Construction company is Servicing Southeast Michigan, Detroit and the Tri-County area Wyane, Oakland and Macomb;
Contact Us
