So Why Build a Tiny Home?
So What is a Tiny Home?
A tiny home is a small and compact living space that typically measures around 300 square feet more or less. These homes are designed to be efficient in their use of space, often incorporating creative storage solutions and multi-functional furniture. Tiny homes can be built on wheels for mobility or as permanent structures on a foundation. They are often used as a way to downsize, live more sustainably, or travel while still having a comfortable living space.
Why Build a Tiny Home ?
There are multiple reasons why people choose to build tiny homes, including:
Affordability – Tiny homes are much cheaper to build and maintain compared to traditional homes.
Sustainability – Tiny homes use less energy and resources, making them more environmentally friendly.
Simplicity – Tiny homes encourage a minimalist lifestyle with less clutter and less space to clean.
Mobility – Although our Tiny homes blueprints are not designed to be put on trailer, but many tiny homes are built on wheels or can be moved, allowing for greater flexibility and mobility.
Customization – Tiny homes can be designed and built to fit the specific needs and preferences of the individual or family.
Financial Freedom – Tiny homes allow people to live mortgage-free and reduce their expenses, allowing for more financial freedom and flexibility.
Self-Sufficiency – Many tiny homes are built with self-sufficient features like solar panels, rainwater collection systems, and composting toilets, enabling owners to live off the grid.
Check our detailed blueprints to help you build your own Tiny Home:
Our Tiny Home blueprints designs
We have had full of beautiful Tiny Home Engineering plans, please see the images below.
Affordable high quality set of Tiny House Plans
Tiny House Plans, Tiny house blueprints
Our Tiny house plans designed by Construction Concept, it offer a variety of tiny house blueprints that provide a budget-friendly starter house. Whether you’re looking to down size, or looking for a charming vacation tiny house, our plans are sure to fulfill your needs. Most of our tiny house plans, offer an open space concept, easy to build designs. Our tiny home plans are very detailed, and include foundation plan, floor plan, roof plan, elevation plans, wall sections and foundation details, but every city is different with their requirement, please check with your state or local authority, as to whether erecting a tiny house is permitted on the land you have chosen.
The best tiny house plans, floor plans, designs; blueprints. Find modern looking tiny house blueprints in my different layouts and concepts.
Tiny House Plan – 500 SQ FT
1 bed room | 1 bathroom | 20′ x 25′ foot print
A one bed room tiny house plan with full bathroom and cozy living room opened to a fully functional kitchen with eating bar area for the family to gather.
Tiny House Plan – Two floor 778 SQFT Gable Roof
1 bed room | 1 bathroom | 20′ x 25′ foot print
Open space concept, with a full bathroom, spacious living room and kitchen. Opened and spacious bedroom on the second floor.
Tiny House Blueprints Plans 2 Bedroom and Loft 722 SQFT
2 bed room | 2 bathroom | 25′ x 32′ foot print
A charming little house, with two bedrooms and 2 full bathroom, spacious living room and kitchen. with a loft that can be used for storage or another bedroom for the kids.
Tiny House Plans 473 SQ FT
1 bed room | 1 bathroom | 25′ x 32′ foot print
beautifully designed tiny house, with Open space concept kitchen and living room, with a full bathroom in the master bedroom, Charming landscape and outdoor space.
Tiny House Plans 495 SQ FT
1 bed room | 1 bathroom | 19′ x 31′ foot print
beautifully designed tiny house, Open space concept kitchen and living room, with a full bathroom and laundry are, with spacious wrap around porch to add more exterior space for outdoor relaxation or entertainment.

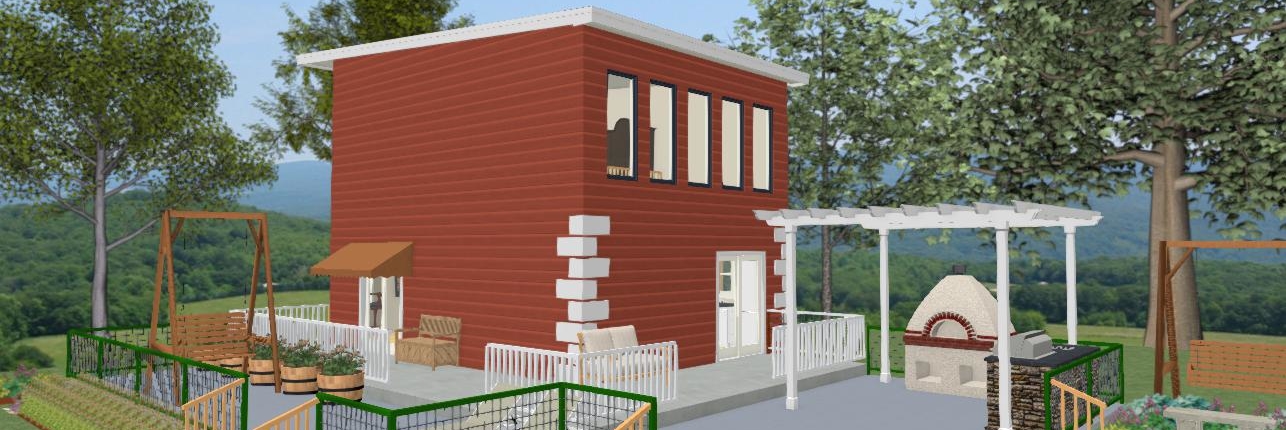
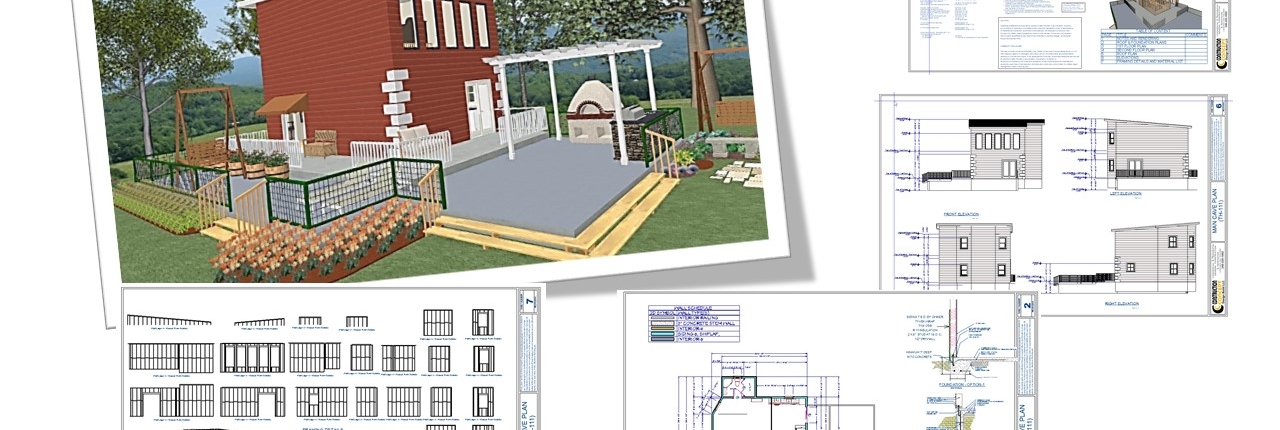
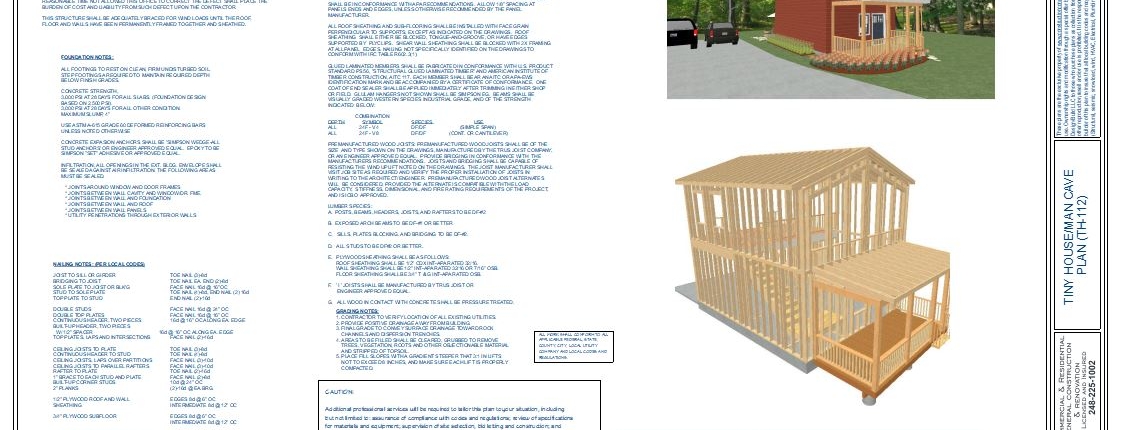


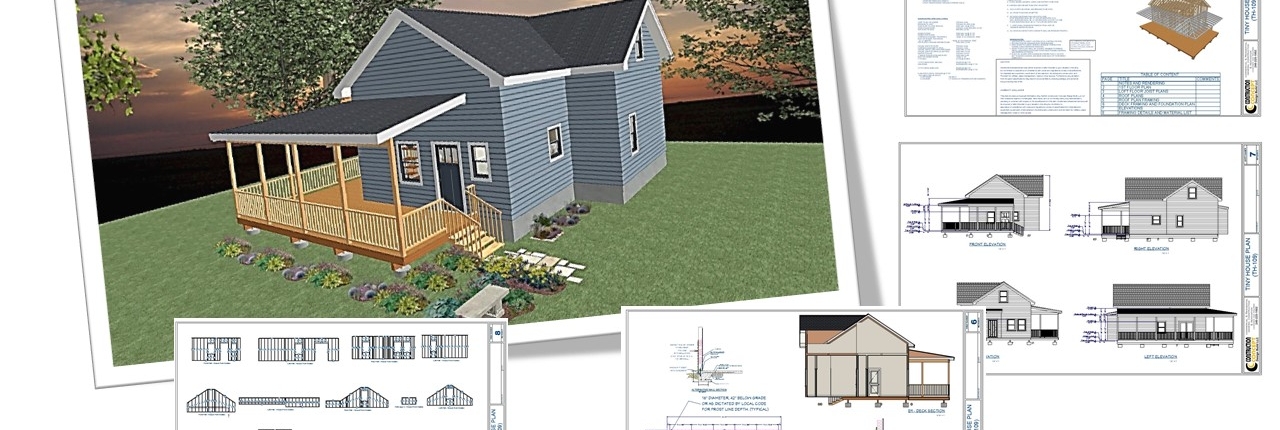




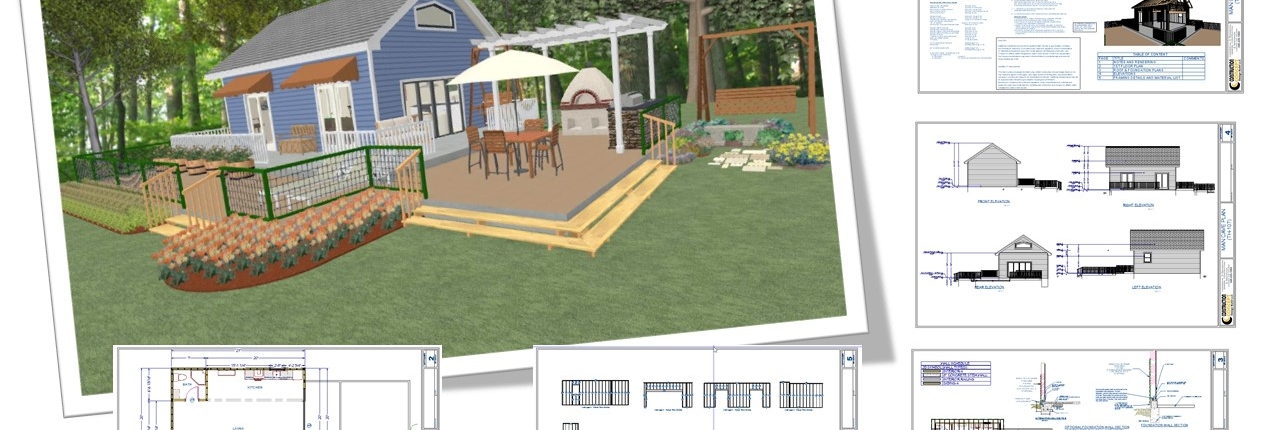
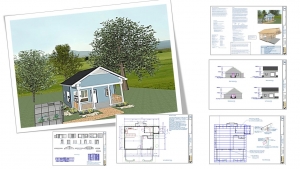

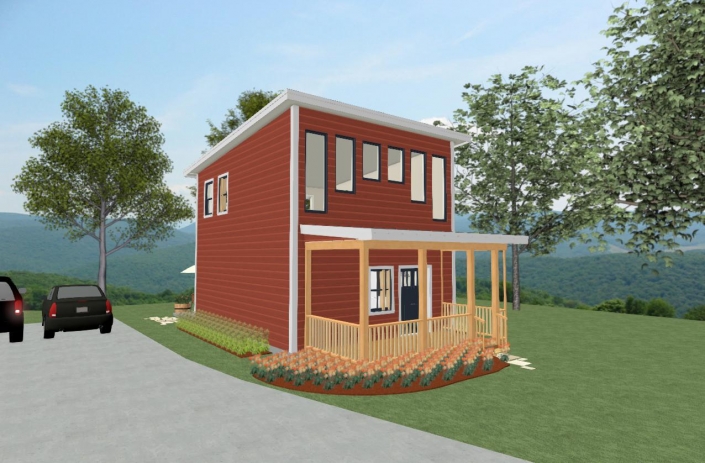
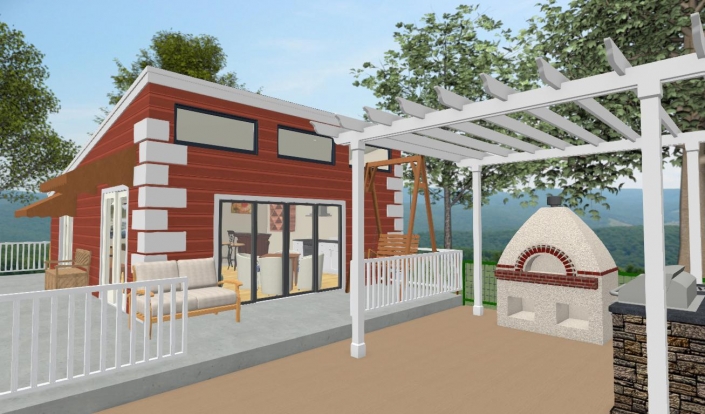
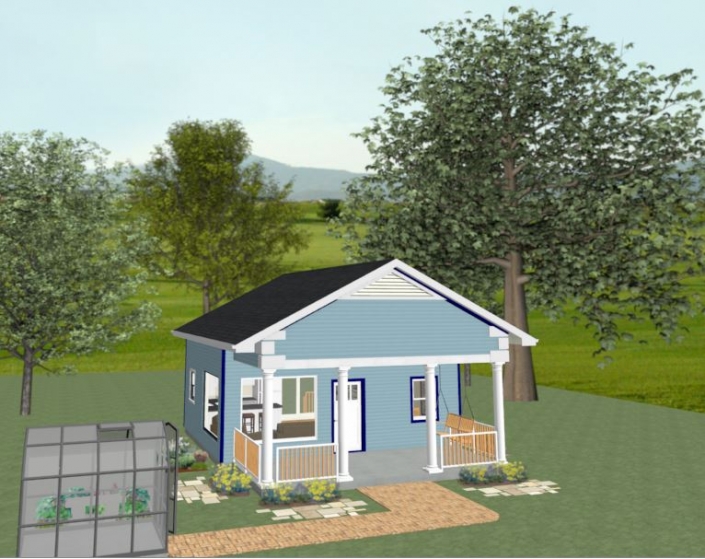
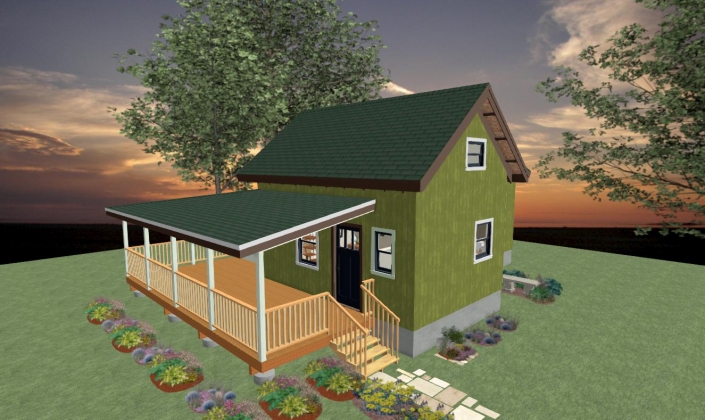
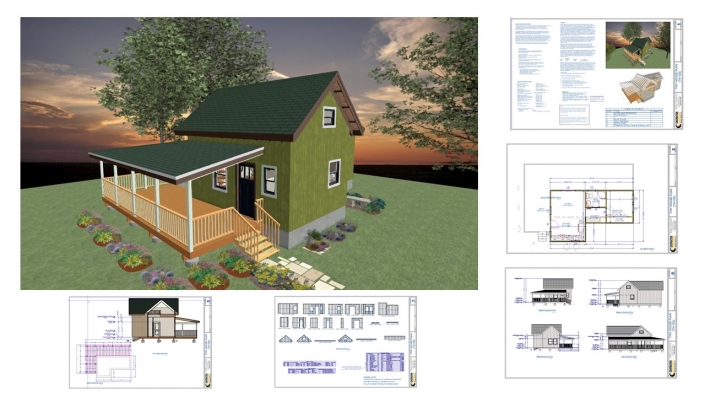
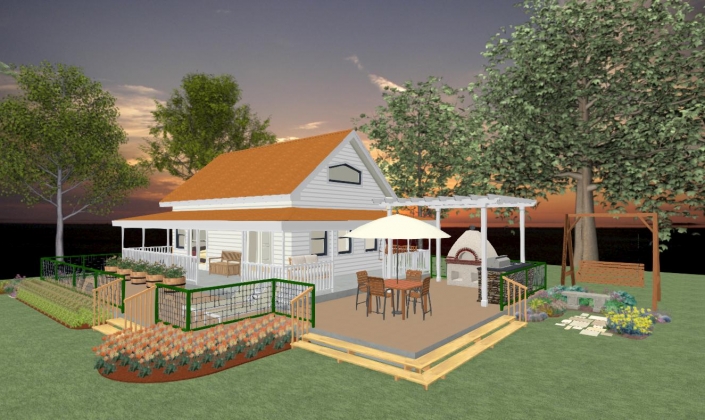
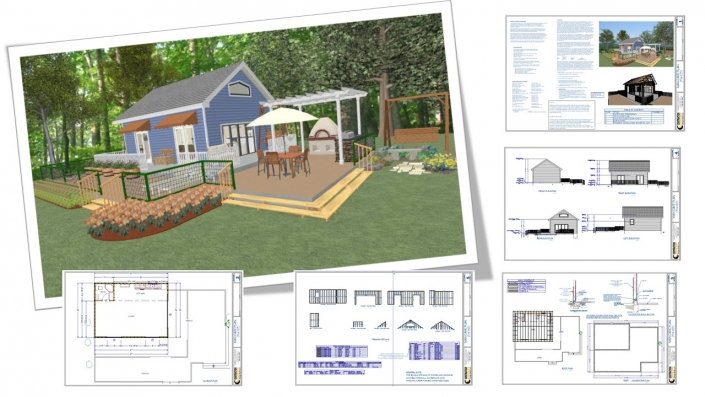
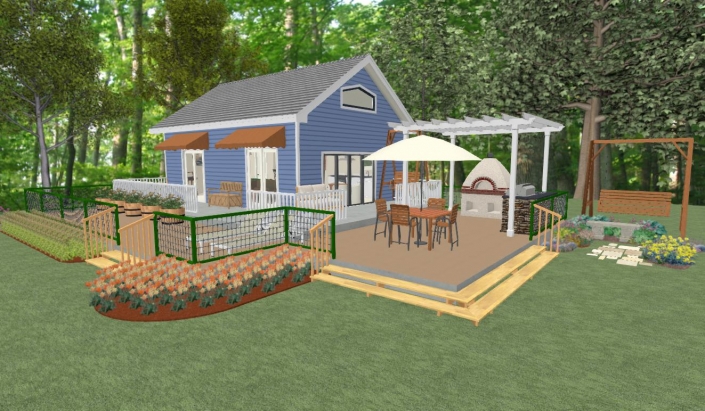
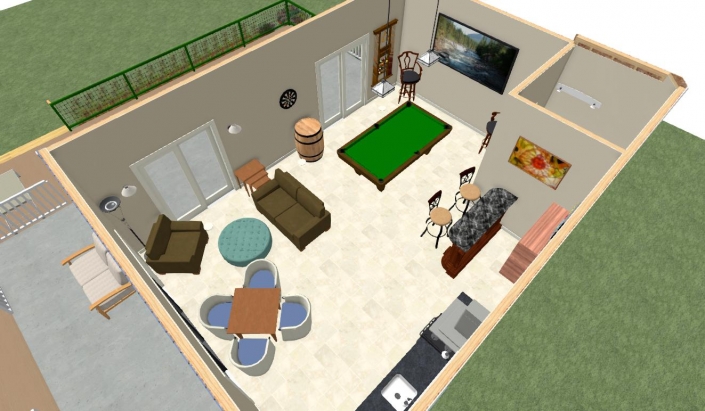
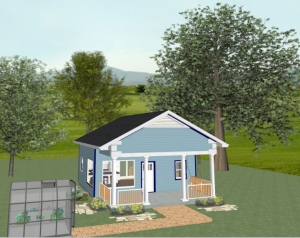
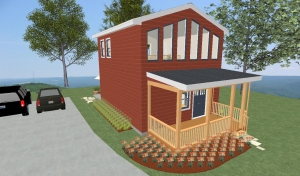
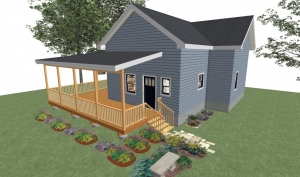
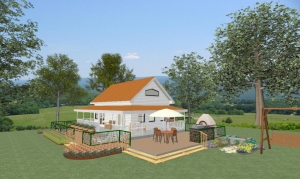
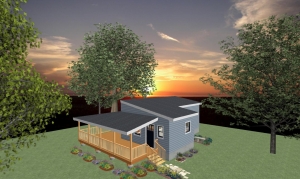

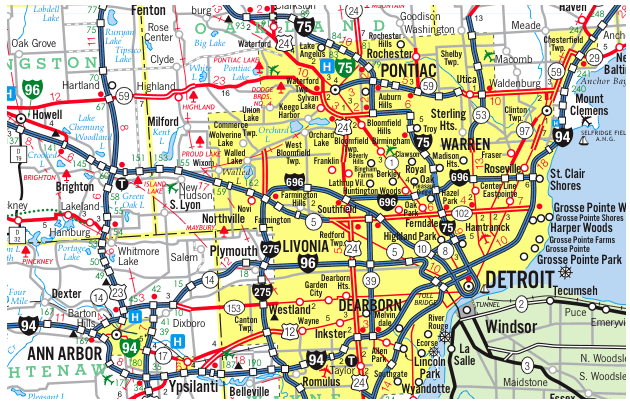 Our Construction company is Servicing Southeast Michigan, Detroit and the Tri-County area Wyane, Oakland and Macomb;
Our Construction company is Servicing Southeast Michigan, Detroit and the Tri-County area Wyane, Oakland and Macomb;