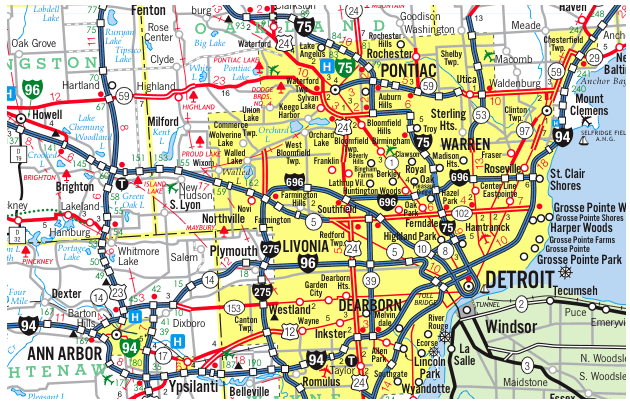Understanding Michigan’s Five Types of Building Construction
In the State of Michigan, every building is classified into one of five construction types, as defined in the Michigan Building Code (adapted from the International Building Code – IBC). These classifications are critical for determining how buildings are constructed and how well they resist fire. They also influence the permitted height, area, and occupancy type of the structure.
This article explores the five types of construction used in Michigan, focusing on the combustibility of materials and the fire-resistance ratings of key structural elements, such as the frame, floor, roof, and walls.


 Our Construction company is Servicing Southeast Michigan, Detroit and the Tri-County area Wyane, Oakland and Macomb;
Our Construction company is Servicing Southeast Michigan, Detroit and the Tri-County area Wyane, Oakland and Macomb;