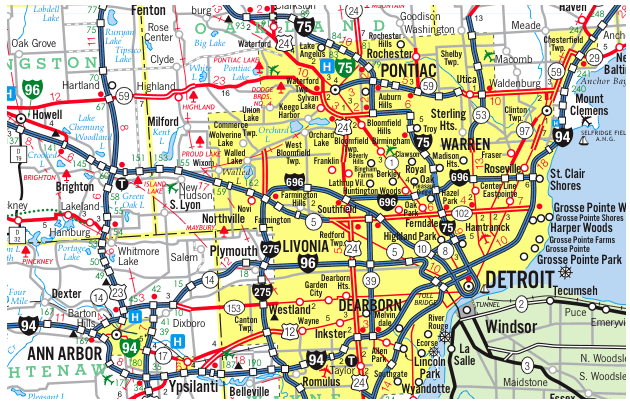Understanding the Windows-to-Room Area Ratio per the Michigan Residential Code
Introduction
Natural light and ventilation are critical components of healthy and livable residential spaces. To ensure adequate daylight and airflow, the Michigan Residential Code (MRC) sets minimum standards for the size of windows in habitable rooms. These requirements are defined through window-to-room area ratios, primarily found in Section R303 of the MRC.
This article provides a comprehensive overview of these requirements, including exceptions, applications, and code-compliant alternatives.
1. Code Basis: Section R303 – Light, Ventilation, and Heating
R303.1 – Habitable Rooms: Natural Light
Per the MRC:
“Habitable rooms shall be provided with glazing area of not less than 8% of the floor area of such rooms.”
This means for any habitable room—such as bedrooms, living rooms, dining rooms, and kitchens—there must be windows or glazed openings totaling at least 8% of the floor area.
Example:
-
Room size: 200 sq ft
-
Required glazing area: 8% of 200 = 16 sq ft of glass (window) area
Definition: Habitable Room
As defined by the code, a habitable room is a space used for living, sleeping, eating, or cooking. Bathrooms, closets, halls, storage or utility spaces are not considered habitable.
2. Ventilation Requirements – R303.1.1
In addition to light, ventilation is addressed under:
“Natural ventilation shall be through windows, doors, louvers, or other approved openings to the outdoors, with a minimum openable area of 4% of the floor area being ventilated.”
This means:
-
For the same 200 sq ft room:
4% of 200 = 8 sq ft of openable window area (not just fixed glass).
3. Exceptions and Alternatives
Exception: Mechanical Ventilation and Artificial Lighting (R303.1 Exception 1)
If artificial light and mechanical ventilation are installed in accordance with the code (per Sections M1507 and R303.3), the natural light and ventilation requirement can be waived.
This is common in:
-
Basements
-
Rooms with no exterior walls
-
Interior bathrooms and utility rooms
Basements and Emergency Egress (R310)
For sleeping rooms in basements, windows must meet both light/ventilation and emergency egress requirements:
-
Minimum opening area: 5.7 sq ft (5.0 sq ft if at grade level)
-
Minimum opening height: 24 inches
-
Minimum opening width: 20 inches
4. Practical Considerations for Designers and Builders
-
When designing rooms, always start with the floor area and calculate the required glazing and ventilation areas.
-
Fixed glass counts toward the 8% glazing requirement, but not toward the 4% ventilation unless it’s operable.
-
Skylights can be used to meet the glazing requirement but must also be operable or supplemented by mechanical ventilation if ventilation is needed.
-
For tiny homes, alternative compliance methods may apply, particularly if the structure qualifies under Appendix Q (for tiny houses) of the IRC, if adopted locally.
5. Compliance Checklist
| Requirement | Minimum Ratio | Notes |
|---|---|---|
| Glazing area in habitable rooms | 8% | Natural light only |
| Openable area for ventilation | 4% | Must open to outdoors |
| Basement bedroom egress window | N/A (size-based) | Must also serve as emergency escape route |
| Mechanical light/ventilation option | N/A | Permitted if natural light not provided |
6. Michigan Amendments and Local Jurisdiction
Michigan may adopt state-specific amendments to the IRC. Always consult the latest edition of the Michigan Residential Code and check with the local building department for any stricter or alternative provisions, especially in areas like Detroit, Grand Rapids, or rural townships.
Conclusion
Complying with the window-to-room area ratio in Michigan is essential for building code approval, energy efficiency, and occupant comfort. Whether designing a standard home or a custom tiny house, understanding and applying these glazing and ventilation ratios ensures a safe and healthy indoor environment. Always combine these ratios with thoughtful placement of windows to maximize daylighting, passive ventilation, and views.




 Our Construction company is Servicing Southeast Michigan, Detroit and the Tri-County area Wyane, Oakland and Macomb;
Our Construction company is Servicing Southeast Michigan, Detroit and the Tri-County area Wyane, Oakland and Macomb;
