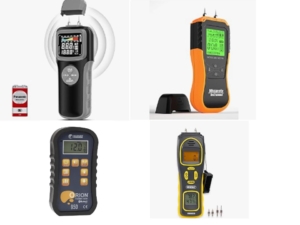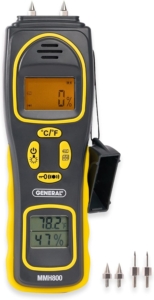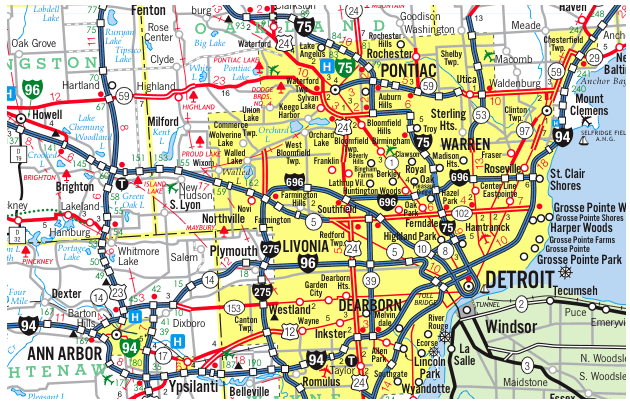Understanding Michigan’s Five Types of Building Construction: Fire Resistance and Material Classifications
In the State of Michigan, every building is classified into one of five construction types, as defined in the Michigan Building Code (adapted from the International Building Code – IBC). These classifications are critical for determining how buildings are constructed and how well they resist fire. They also influence the permitted height, area, and occupancy type of the structure.
This article explores the five types of construction used in Michigan, focusing on the combustibility of materials and the fire-resistance ratings of key structural elements, such as the frame, floor, roof, and walls.
🔥 Why Construction Type Matters
The primary purpose of construction classification is life safety—to slow down or contain the spread of fire long enough to allow occupants to escape and firefighters to respond. Buildings must be able to resist fire for specific durations, typically between 1 to 3 hours, depending on their use and size.
Each type of construction has subcategories (A and B), where:
-
Type A means “protected” construction (fire-resistant materials are used to protect structural members),
-
Type B means “unprotected” construction (less or no fire-resistive protection is provided).
🏗️ Michigan’s Five Types of Construction
Type I – Fire-Resistive Construction
-
Combustibility: Noncombustible
-
Materials: Reinforced concrete, protected steel
-
Fire Resistance:
-
Structural frame: 2–3 hours
-
Floor construction: 2–3 hours
-
Roof construction: 1.5–2 hours
-
Description: Type I construction offers the highest level of fire resistance. All building elements (load-bearing walls, floors, roofs, columns, and beams) are noncombustible and fire-rated. Commonly used for high-rise buildings, hospitals, and large commercial buildings.
Type II – Noncombustible Construction
-
Combustibility: Noncombustible
-
Materials: Steel, concrete (less fireproofing than Type I)
-
Fire Resistance:
-
Structural frame: 0–1 hour
-
Floor/Roof: 0–1 hour
-
Description: While made of noncombustible materials, Type II construction has lower fire-resistance requirements than Type I. Often found in newer commercial buildings and warehouses with steel framing.
Type III – Ordinary Construction
-
Combustibility: Mixed (noncombustible exterior walls, combustible interior)
-
Materials: Masonry (exterior), wood (interior)
-
Fire Resistance:
-
Exterior walls: 2 hours
-
Interior structural elements: 0–1 hour
-
Description: Type III buildings have noncombustible exterior walls (usually brick or concrete block), but the interior structure (floors, roofs, framing) may be wood. Common in older urban buildings and multifamily residential structures.
Type IV – Heavy Timber (HT) Construction
-
Combustibility: Combustible (but with inherent fire resistance)
-
Materials: Large-dimension solid or laminated wood
-
Fire Resistance:
-
Heavy timber members are not rated by hours but must meet dimensional standards (e.g., minimum 6×10″ beams)
-
Description: Type IV uses large-dimension timbers that char on the surface when exposed to fire, which slows fire progression and maintains structural integrity. Common in mill buildings, warehouses, and now, modern “mass timber” structures using CLT (Cross-Laminated Timber).
Type V – Wood Frame Construction
-
Combustibility: Combustible
-
Materials: Wood or other approved combustible materials
-
Fire Resistance:
-
Structural frame, floor, and roof: 0–1 hour
-
Description: The most combustible and least fire-resistant type, Type V includes single-family homes and small apartment buildings. All major building elements may be made of wood. It’s cost-effective but requires strict fire separation and fire-stopping measures.
🧱 Fire-Resistance Ratings: What They Mean
Fire-resistance ratings are based on standard tests that measure how long a component can resist exposure to fire while maintaining its structural integrity and insulation properties. For example:
-
1-Hour Rated Wall: Can withstand fire exposure for one hour before failing.
-
3-Hour Rated Column: Maintains its load-bearing capacity for three hours in fire conditions.
These ratings are achieved by using:
-
Fire-resistive materials (e.g., gypsum, concrete, intumescent coatings)
-
Fireproof assemblies (e.g., layered drywall on framing)
-
Encapsulation of combustible materials
🧯 Implications for Builders and Designers in Michigan
Knowing the building’s construction type helps determine:
-
Allowable building height and area
-
Egress and exit requirements
-
Fire protection systems (sprinklers, alarms)
-
Insurance costs and building codes compliance
Early decisions on construction type influence the design, material selection, and cost. Michigan code officials will evaluate these classifications when reviewing building permits.
Summary Table: Michigan Construction Types
| Type | Combustibility | Common Materials | Typical Uses | Fire Resistance (hours) |
|---|---|---|---|---|
| I-A/I-B | Noncombustible | Reinforced concrete, protected steel | High-rises, hospitals | 2–3 hrs |
| II-A/II-B | Noncombustible | Steel, concrete | Warehouses, schools | 0–1 hr |
| III-A/III-B | Mixed | Masonry exterior, wood interior | Apartments, commercial | 0–2 hrs |
| IV (HT) | Combustible | Heavy timber, glulam | Old mills, modern mass timber | Meets size specs |
| V-A/V-B | Combustible | Wood frame | Homes, small buildings | 0–1 hr |
Final Thoughts
Understanding Michigan’s five construction types is fundamental for builders, designers, code officials, and owners alike. Fire safety begins with choosing the right materials and ensuring that fire-resistance ratings are met. These classifications are more than just regulatory checkboxes—they’re a vital part of ensuring buildings are safe, resilient, and code-compliant.




 Our Construction company is Servicing Southeast Michigan, Detroit and the Tri-County area Wyane, Oakland and Macomb;
Our Construction company is Servicing Southeast Michigan, Detroit and the Tri-County area Wyane, Oakland and Macomb;