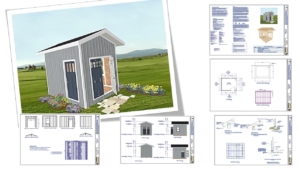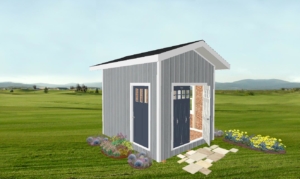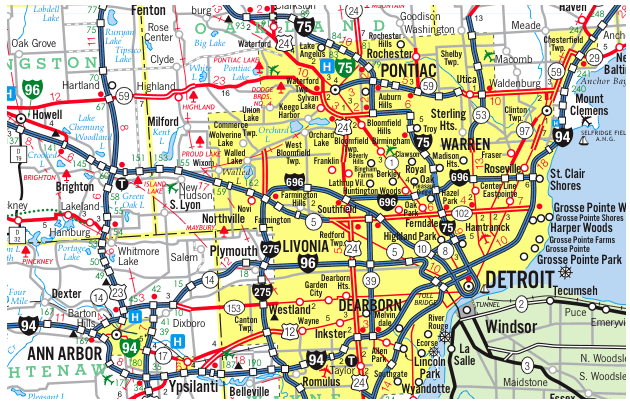Engineered Shed Plans and Blueprints
Discover the Best Stock Engineered Shed Plans for Your Next Project
If you’re planning to build a shed, choosing the right foundation for your project is essential. At Construction Concept Design Build LLC, we specialize in providing stock engineered shed plans that simplify your building process, ensure compliance with structural codes, and deliver professional results. Whether you’re a homeowner, contractor, or DIY enthusiast, our engineered shed plans are your ultimate resource for high-quality, pre-approved designs.
Why Choose Our Engineered Shed Plans?
Our engineered shed plans are developed by experienced professionals who understand building codes, material specifications, and load-bearing requirements. Each plan is carefully drafted to meet or exceed state and local code requirements. That means peace of mind for you and your client—or yourself, if you’re the builder.
These engineered shed plans come with a comprehensive set of shed blueprints and shed drawings that detail every component, from foundation to roof. No guesswork, no surprises—just reliable, high-quality documents ready for use.
Complete Shed Blueprints for All Purposes
Each of our shed blueprints is created to ensure proper sizing, spacing, and support. Whether you’re building a garden shed, storage unit, or workshop, our shed blueprints are tailored to different needs and preferences. They include framing layouts, elevation views, material callouts, and precise dimensions to guide you every step of the way.
If you’re tired of vague or incomplete online downloads, our shed blueprints are the answer. We offer real, professional engineered shed plans with shed blueprints that make inspections and approvals easier.
Detailed Shed Drawings to Eliminate Guesswork
Our shed drawings include 3D views, cross sections, and connection details. These shed drawings are perfect for visual learners and those who appreciate precision in execution. Whether you’re a seasoned builder or taking on your first shed project, our shed drawings give you the clarity needed to build with confidence.
Every set of engineered shed plans is accompanied by a full set of shed drawings, providing wall framing diagrams, rafter details, and anchoring specifications to help you avoid costly mistakes.
Versatility and Savings with Stock Engineered Shed Plans
Opting for stock engineered shed plans means you’re getting professionally designed solutions at a fraction of the cost of custom work. We’ve created a library of engineered shed plans that cover a variety of sizes, styles, and roof pitches to suit nearly every backyard or worksite.
Because our stock engineered shed plans are pre-designed and ready to use, you save time and money on design fees. And since each set includes high-quality shed blueprints and shed drawings, you don’t need to invest additional hours clarifying or modifying the design.
Trusted by Builders and DIYers Alike
Our clients range from licensed builders to weekend DIYers. They rely on our engineered shed plans because they are easy to follow, code-compliant, and packed with professional-level details. You don’t need CAD skills or an engineering degree to understand our shed drawings—just the will to build.
We are proud to offer a wide selection of shed blueprints, each matched with detailed shed drawings that help you move from concept to completion efficiently and accurately.
Streamline Your Project Today
Building a shed shouldn’t be complicated. With our engineered shed plans, you’re not just getting a layout—you’re getting a full toolkit for success. Our shed blueprints and shed drawings have helped hundreds of clients avoid rework, minimize delays, and pass inspections with ease.
We’ve invested years of professional experience into every line of these engineered shed plans. From foundation slabs to truss systems, our shed drawings leave nothing to chance. These shed blueprints are ready to guide your next backyard build or client project.
Conclusion: Get Your Engineered Shed Plans Now
Don’t settle for generic or incomplete downloads. Choose stock engineered shed plans backed by engineering experience and construction knowledge. With our proven shed blueprints and crystal-clear shed drawings, you’ll have everything you need to build a safe, durable, and attractive structure.
Visit our website today to browse our collection of engineered shed plans. Start your next shed with confidence—our shed blueprints and shed drawings are here to support your vision, one precise line at a time.
Click now to explore our complete selection of stock engineered shed plans and get started today!





 Our Construction company is Servicing Southeast Michigan, Detroit and the Tri-County area Wyane, Oakland and Macomb;
Our Construction company is Servicing Southeast Michigan, Detroit and the Tri-County area Wyane, Oakland and Macomb;